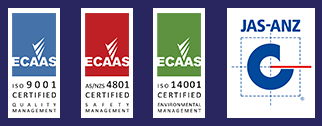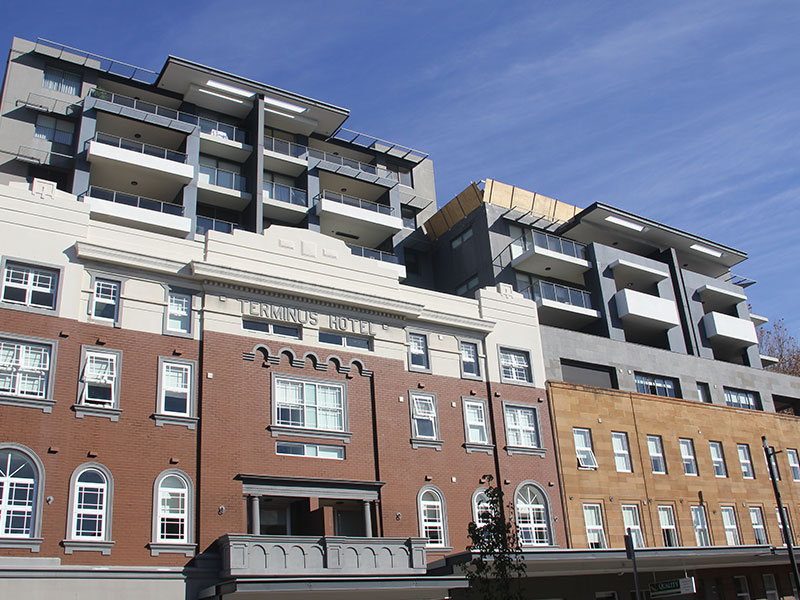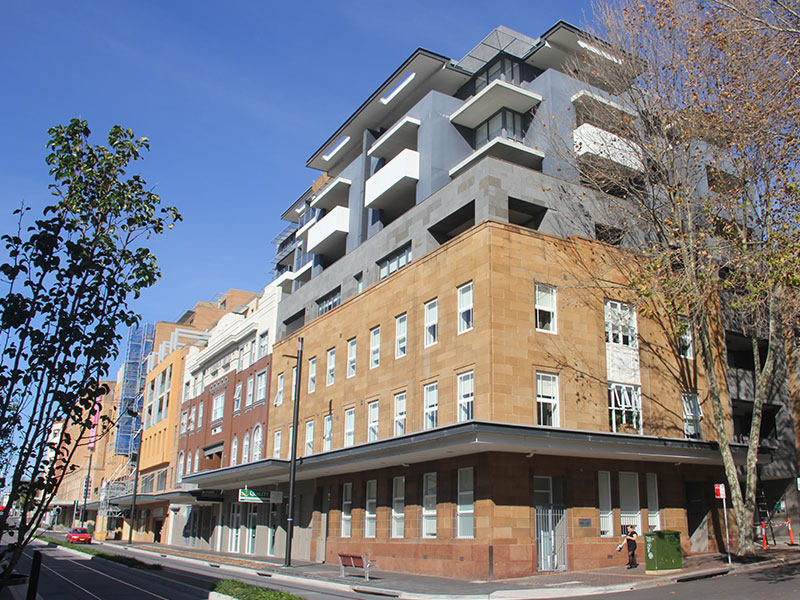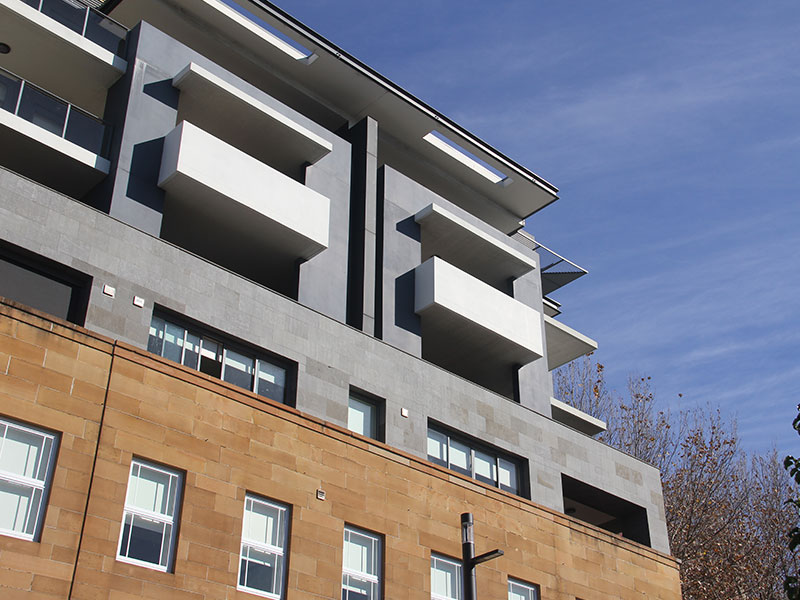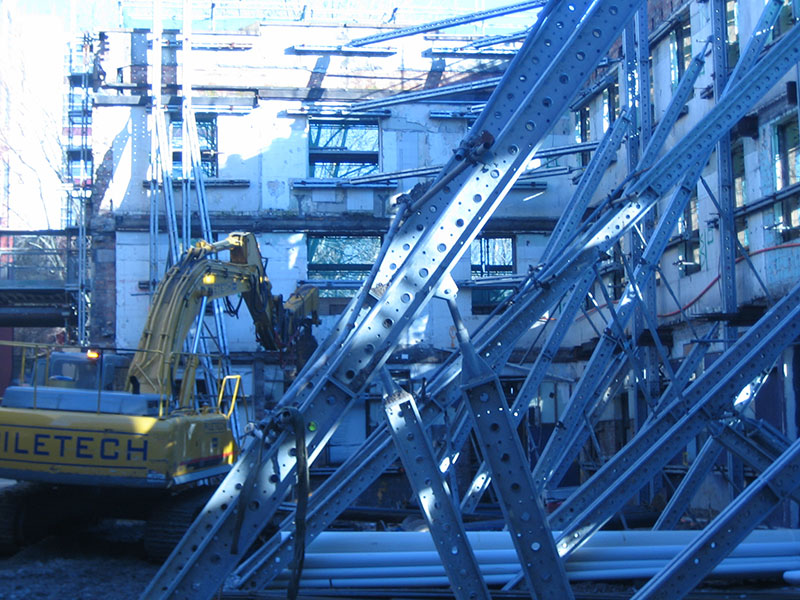Grand Central Apartments
Project
Grand Central Apartments
Newcastle East, NSW
Client
Pacific Lifestyle Projects Pty Ltd
Construction Budget
$25m
Project Details
The development comprised the folllowing:
- Construction of a new 9 storey apartment and services apartment building including 5 storey carparking and ground floor commercial premises
- Retention of existing heritage facade
Challenge Faced / Engineering Problem Solved:
- Variable founding depths required detailed foundation and pile assessment
- Boundary wall excavations under adjacent buildings required cantilever secant pile walls due to inability to provide temporary ground anchors under neighbouring properties
- Design of heritage facade temporary support systems to allow for demolition of the existing structure
Safe Strong Stable Solution
Construction systems used included:
- Heritage façade retention using vertical and diagonal structural steel bracing systems
- Building supported on a combination of reinforced concrete and steel screw piles
- Cantilever boundary secant pile wall used to excavation below adjacent property foundations and to control groundwater seepage
- Reinforced concrete pile caps, ground slabs, footings and tie beams
- Conventionally reinforced concrete columns, shear walls, cores and stairs
- Post-tension suspended concrete systems
- Structural steel awnings and plant framing
Engineering Design Services / Reviews
- Earthquake and wind modelling, analysis and design using conventional reinforced concrete shear wall and core systems
- Temporary façade retention system analysis and design
- Footing and pile cap foundation analysis and design
- Reinforced concrete column and wall analysis and engineering design
- Suspended concrete upper level slab and beam designs using post tension systems
- Structural steel roof rafters, purlins and awning framing analysis and engineering design
Project Type
Existing Building Demolition
Façade Retention
New Building Construction
Engineering Type
Structural
Construction Phase Services
Project Stages
- Site investigation after demolition of existing structure and retention of heritage façade
- Structural Engineering Design and Documentation
- Design Workshops and Project Meetings
- Design Coordination with all Consultants, Client and Principal Contractor
- Safety in Design / Environmental Considerations
- Construction Phase Services – Site Inspections, RFIs, Shop Drawing Reviews
Newcastle Ocean Baths
Client | Newcastle City Council
Dyke Point Refurbishment
Client | Newcastle Port Corporation
123 Scott Street Apartments
Client | Boardcross Australia Pty Ltd
Grand Central Apartments
Client | Pacific Lifestyle Projects Pty Ltd
Fred Ash
Building
Client | Newcastle City Council

Let’s Design Safe, Stable & Strong Solutions Together!
