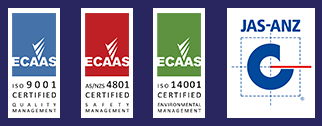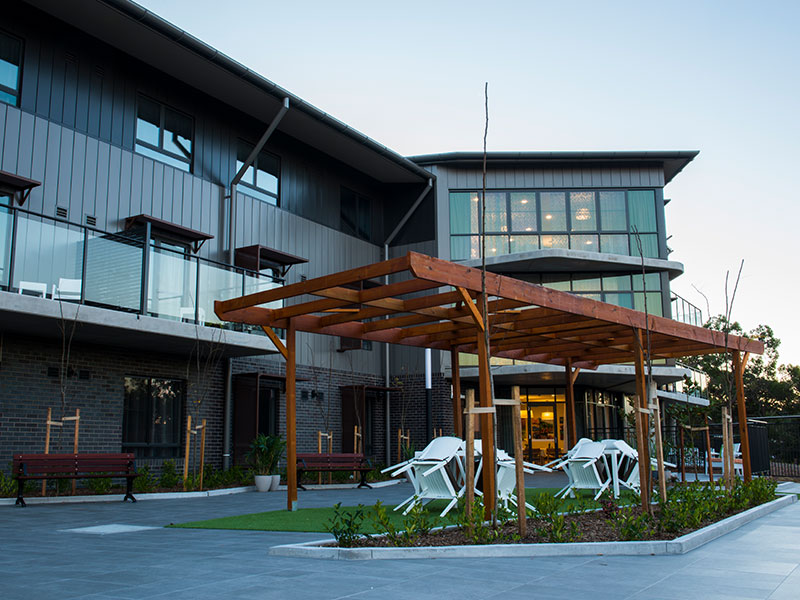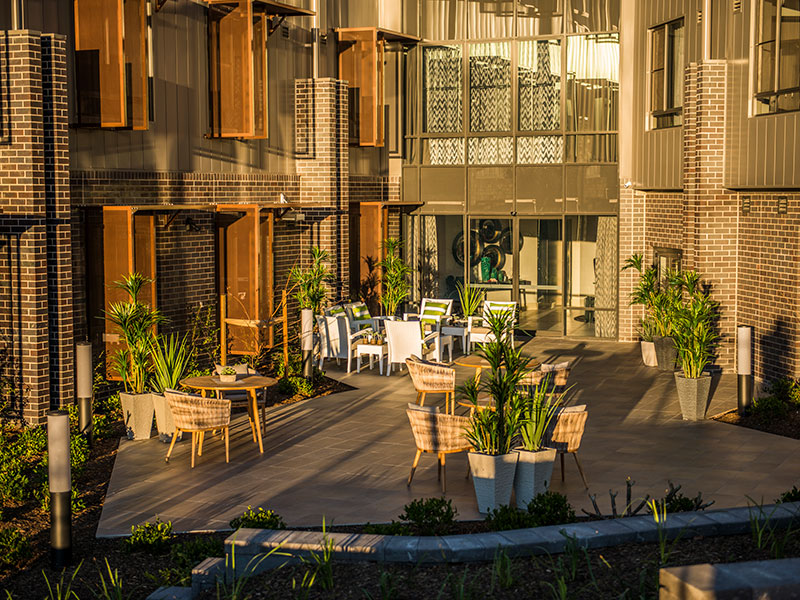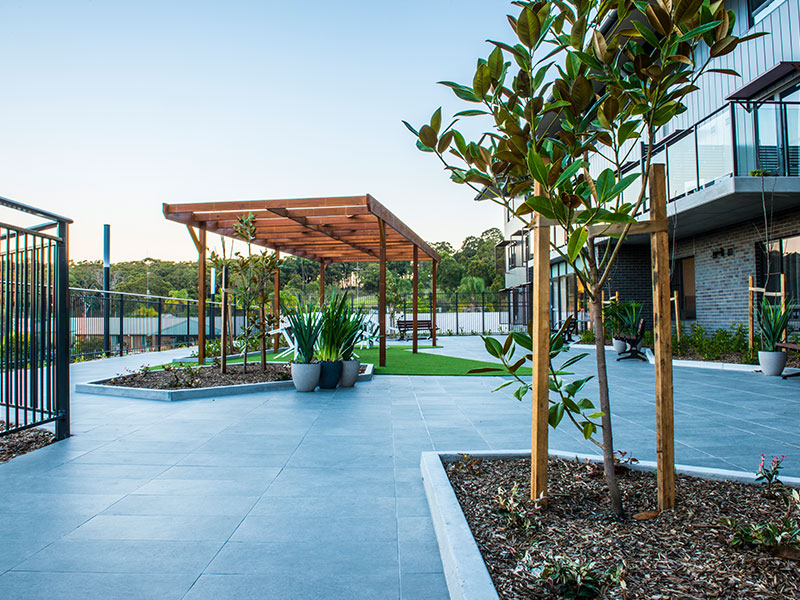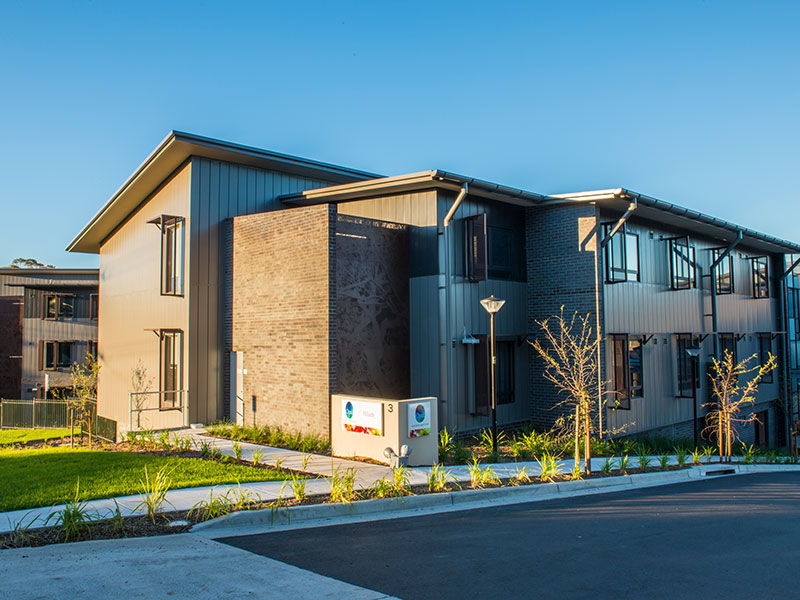Opal Hillside Aged Care Facility
Project
Opal Hillside Aged Care Facility
Mt Hutton, NSW
Client
OPAL Aged Care
Construction Budget
$25m
Project Details
The development comprised:
- Construction of 128 bed residential aged care facility with an overall building footprint of over 6800m²
- Structure included 3 wings each of 3 to 4 storeys with one wing including and underground basement for services and amenities
- External carparking and access roads for servicing vehicles
Challenge Faced / Engineering Problem Solved:
- Variable founding conditions and large mine subsidence ground strains required sliding bearing pads and compressible material around footings
- Variable earthquake design requirements due to varying building levels, sliding bearing joints and requirements to support base shear forces
- Sloping site required detailed temporary shoring considerations and retaining wall design
- Detailed site internal roadworks modelling to facilitate suitable stormwater drainage and satisfying accessibility requirements on a steep site
Engineering Design Services / Reviews
- Earthquake and wind modelling, analysis and design
- Footing and pile foundations
- Ground slab and footing engineering design on sliding bearing pads to satisfy mine subsidence design requirements
- Structural concrete column and wall analysis and engineering design
- Suspended concrete floor slab and beam engineering analysis and design using both conventional and post tension design solutions
- Structural steel roof rafters, purlins and awning framing analysis and engineering design
- Civil Stormwater pipe and pit modelling, analysis and design
- Civil roadworks and pavement analysis and design
- Sediment and Erosion Control Design
Safe Strong Stable Solution
Construction systems used included:
- Building supported on reinforced concrete piles and pad footings due to varying footing levels for the building wings
- Stiffened waffle pod slabs and footings
- Reinforced block retaining walls
- Post-tension suspended concrete systems
- Structural steel framed roof and awnings
Project Type
Existing Building Demolition
New Building Construction
Engineering Type
Structural & Civil
Constructions Phase Services
Project Stages
- Site Investigation and Assessment of variable founding conditions
- Assessment of Mine Subsidence Design Requirements
- Structural and Civil Engineering Design and Documentation
- Design Workshops and Project Meetings
- Design Coordination with all Consultants, Client and Principal Contractor
- Safety in Design / Environmental Considerations
- Construction Phase Services – Site Inspections, RFIs, Shop Drawing Reviews
HealthOne Raymond Terrace
Client | Hunter New England Local Health District, Hansen Yuncken
Opal Hillside Aged Care Facility
Client | OPAL Aged Care
Rutherford Glen Aged Care Facility
Client | Domain Principal Group, North Constructions and Building
Lake Macquarie Mental Health Service
Client | Hunter New England Local Health District

Let’s Design Safe, Stable & Strong Solutions Together!
